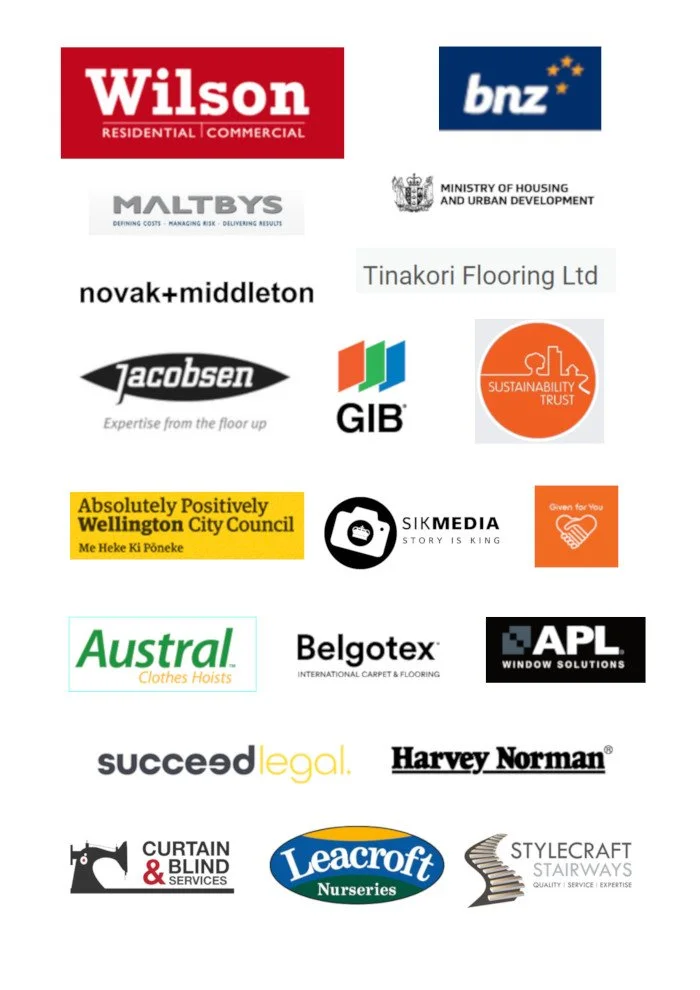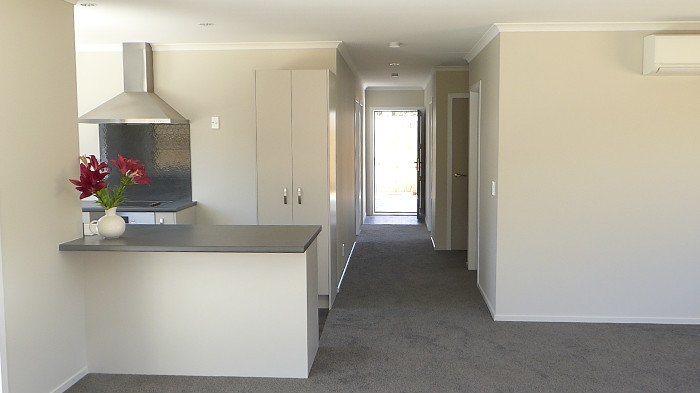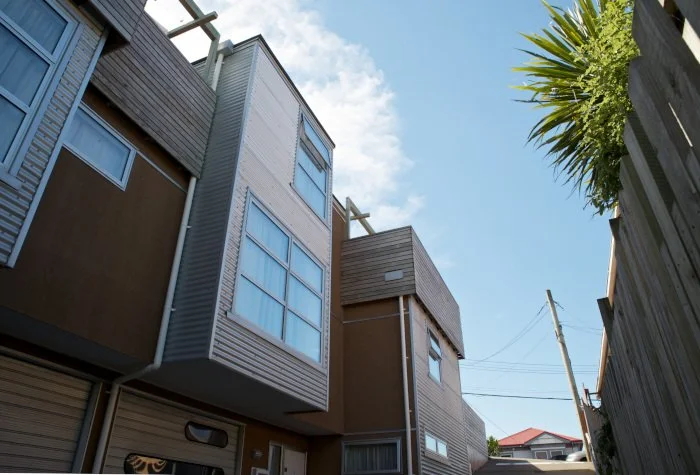
Previous housing projects

Mahora Street Development
In 2019 Dwell completed the build of 14 new homes in Kilbirnie, Wellington.
This development provided an opportunity to build a multi-unit complex that is innovative, modern and utilises the space well.
Dwell built 14 homes in three buildings, six one bedrooms, six two bedroom homes and two three-bedroom homes.
The homes were designed by Novak+Middleton Architects, who are passionate Wellingtonians and experienced in social housing design. Wilson Building Ltd built the homes. The buildings are two and three storeys in height and the apartments within are either single level or two levels with on site carparks, communal landscaped areas with seating and a bike shed. The entire site is fenced and fully landscaped.
The timeline
The construction period for this development was from the end of March 2018 to June 2019.
The features
We maximised the site’s potential while creating homes and spaces where we would all like to live. The homes:
Are safe, secure and comfortable homes where people can thrive.
Are an attractive addition to the neighbourhood and a complex where neighbours can happily live together.
Are designed to fit in with the site and the surroundings, with consideration to the immediate neighbours and the wider neighbourhood.
Have energy saving features to minimise running costs and demonstrate our commitment to energy conservation in design, such as passive solar power, double glazing and higher than minimum installation standards.
Meet the needs of various tenant groups in terms of bedroom space, family living (for the larger family units), access, security and privacy.
Are built for as many Dwell tenants as possible, while creating a quality environment where residents have a sense of ownership and belonging in the community.
Are built compliant with the WCC District Plan and Multi-Unit Design Guide.
Our Supporters
Dwell had the support of many great businesses and organisations that all came together to ensure the project was successful.
Other information
You can watch our Mahora development video on our Youtube channel.
You can read the architects' design statement.
The homes are for a diverse group of people – individuals and families who are in need of a home and who want to get on with their lives.
The area was designated as a Special Housing Area. This means that a resource consent from Wellington City Council (WCC) was required. They also determined the level of consultation that is necessary with any neighbour. Resource consent was granted for this design by Wellington City Council in December 2016.
Some of the capital funding was secured from the Ministry of Housing and Urban Development.
The homes are for people who are on the Ministry of Social Development’s Social Housing Register.
The background
On this land was previously the house which was referred to as Mahora House. Dwell was the owner and operator of Mahora House, Kilbirnie from 2013. This followed the merger of the former Wellington Housing Trust (WHT) and Mahora House Inc. (MHI) to establish Dwell Housing Trust.
MHI was an incorporated society dedicated to the provision of supported housing for mental health service users enabling them to live independently in and connected with the community. MHI purchased the property in 1989. Mahora House, which was over 100 years old, was home to about 11 people at that time.
In 2016, Dwell’s Board made the necessary decision to start planning the redevelopment of the site, as the property no longer provided the quality of housing to which Dwell is committed.
The kaupapa of the former Mahora House Inc. was at the heart of the redevelopment and provided the foundation on which we built the new homes:
Dedication to the provision of housing for a wide range of people including supported housing for mental health service users enabling them to live independently in and connected with the community.

Riverside Gardens Development
Riverside Gardens in Lower Hutt was a different project for Dwell. Dwell was not the developer of the newly built homes we have here, instead purchasing our eight homes off the developer, Pomare Redevelopment Ltd.
Dwell’s homes are part of the 145 + new dwellings constructed and refurbished in a master planned community on land formally owned by HNZC. To ensure the community became a more balanced and cohesive community it was essential that Dwell had homes in this development.
Dwell is the primary provider of community housing providing a pathway to housing independence within this community for those no longer able to access housing through Housing New Zealand. First, we provide an affordable rental option for those households that cannot afford market rate rentals. Second, we provide access to home ownership for those ready to make this transition, but lack the large deposit and high income required to acquire market rate homes.
All the homes have 3 bedrooms and range in size from 111sqm to 115sqm. They are of conventional modern design and materials – having linea weatherboard plus feature brick cladding as well as corrugated colorsteel roofing. Double glazed aluminium framed window joinery and insulation enhance energy savings and comfort.
The community was designed to provide many new, and access to, existing community amenities. These include open space, community gardens, walking/biking trails and easy access to public transportation. Pomare School and Taita College are both within 1 kilometre.
This project was funded by a grant from government Social Housing Fund – administered by the Social Housing Unit of MBIE – along with borrowings from the BNZ and also Dwell used some of its resources.

Vennell Street Development
On 20 January 2015 Wellington Mayor Celia Wade-Brown and Dwell staff, board, supporters and partners celebrated the completion of our four new three bedroom homes at Vennell Street.
The homes were built by Primesite Homes Ltd on land made available by Wellington City Council, and the project was jointly funded by Government and Dwell. We built four three bedroom homes to our usual quality standards. The homes are built on a challenging site.
Two of the four homes were part of Dwell's shared home ownership programme for first home buyers. The programme was the first of its kind for Wellington. The other two homes were for social rentals.
This project is a good example of what can be achieved when agencies work effectively together to respond to the communities' need for more quality affordable homes. Our thanks to Wellington City Council for selling Wellington Housing Trust the land and for all their support to enable the project to be completed.

Adelaide Road Development
Wellington Housing Trust's second new build project is located in Adelaide Road, Wellington.
This development is four townhouses, each with four bedrooms. Again this development was partly funded by government’s Housing Innovation Fund – administered by Housing NZ.
The homes were designed by McKenzie Higham Architecture Ltd and built by Armstrong Downes. The Trust wanted to build high quality homes with low running costs and the homes were fitted with high standards of insulation, double glazing and energy efficient heat pumps.
With the experience and expertise gained from the Stoke Street development, the Berhampore project ran more smoothly.
The homes were officially opened in September 2011 by Phil Heatley, the then Minister for Housing.

Stoke Street Development
The Stoke Street development in Newtown, completed in 2009, was Wellington Housing Trust's first new build project – demolishing two adjacent older properties and building six homes for rent on the site. The homes were designed by Pelorus Architecture Ltd and built by Redican-Allwood builders.
Two of the six townhouses have four bedrooms, as there was a shortage of larger homes for social housing in the city. One of the bigger townhouses is also accessible for people with disabilities. The remaining four townhouses have two and three bedrooms for families on low incomes. The scheme was funded by the HNZC Housing Innovation Fund (HlF) and private sector funding from the Bank of New Zealand.
The trust wanted homes that were comfortable, inexpensive and healthy to live in. The insulation installed was above the required standards and the houses had efficient heating systems, double glazing and thermal curtains. The development was a challenging and sometimes frustrating process, held up by delays, construction problems and boundary and access issues with neighbours. However, much was learned and we have been able to apply the learning to other projects.













