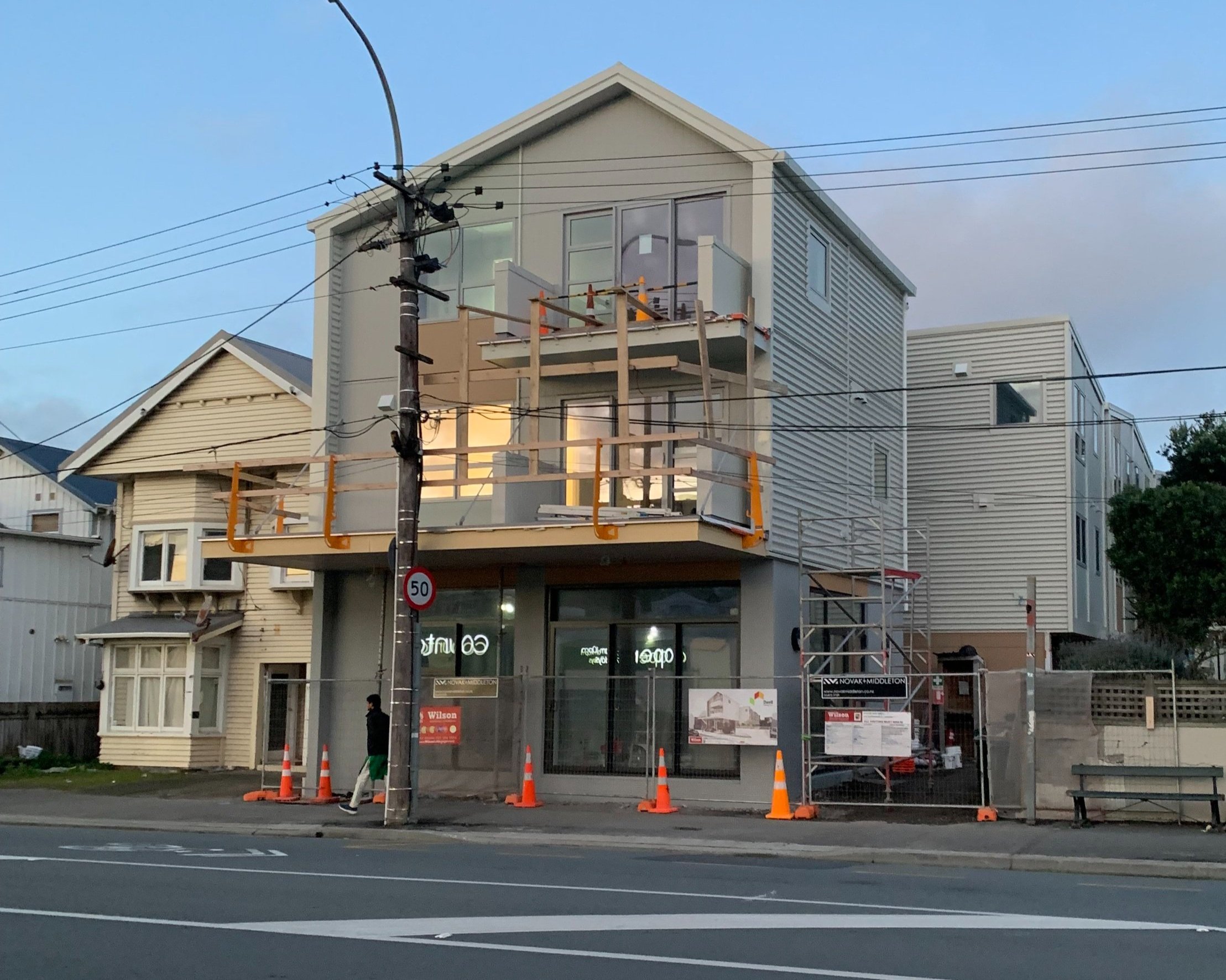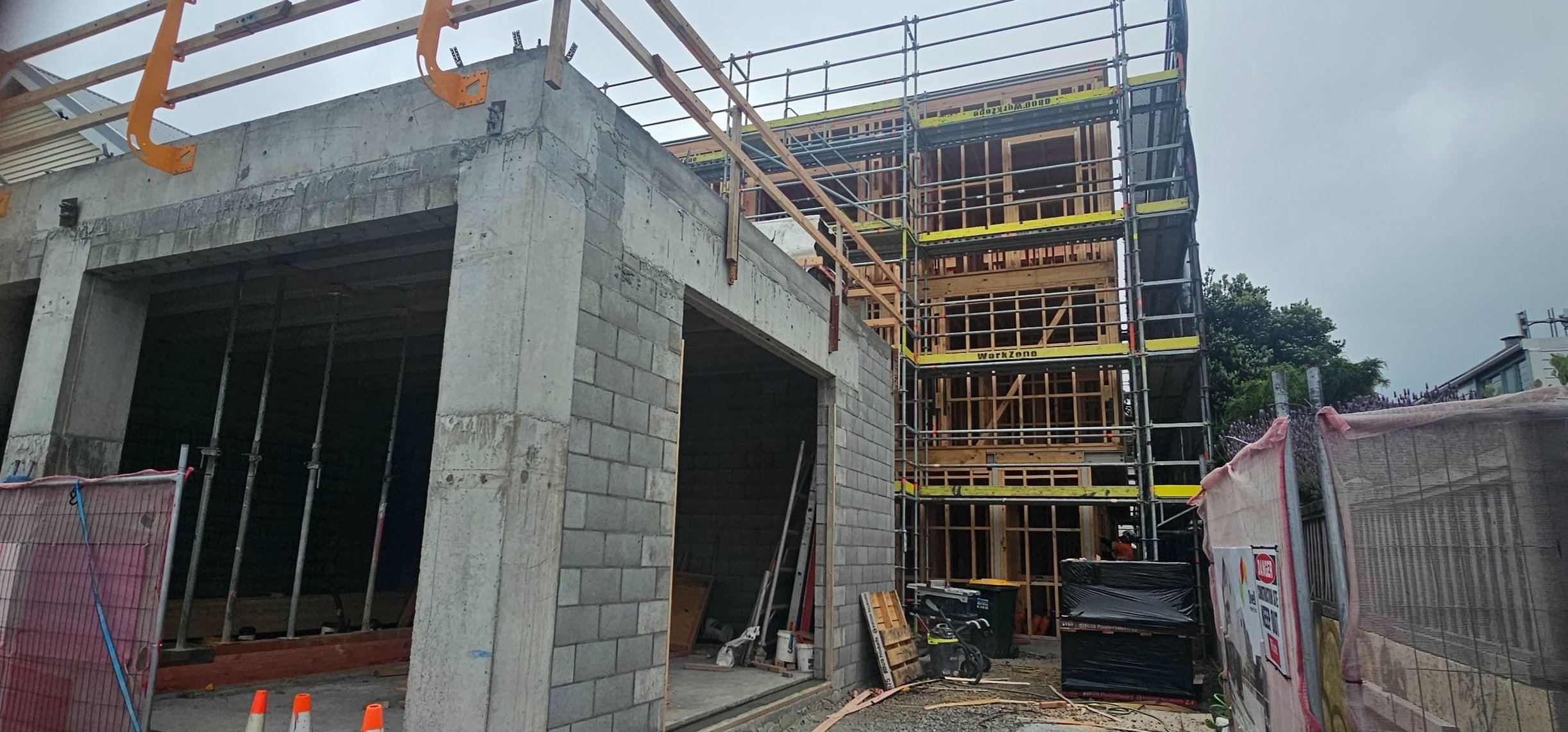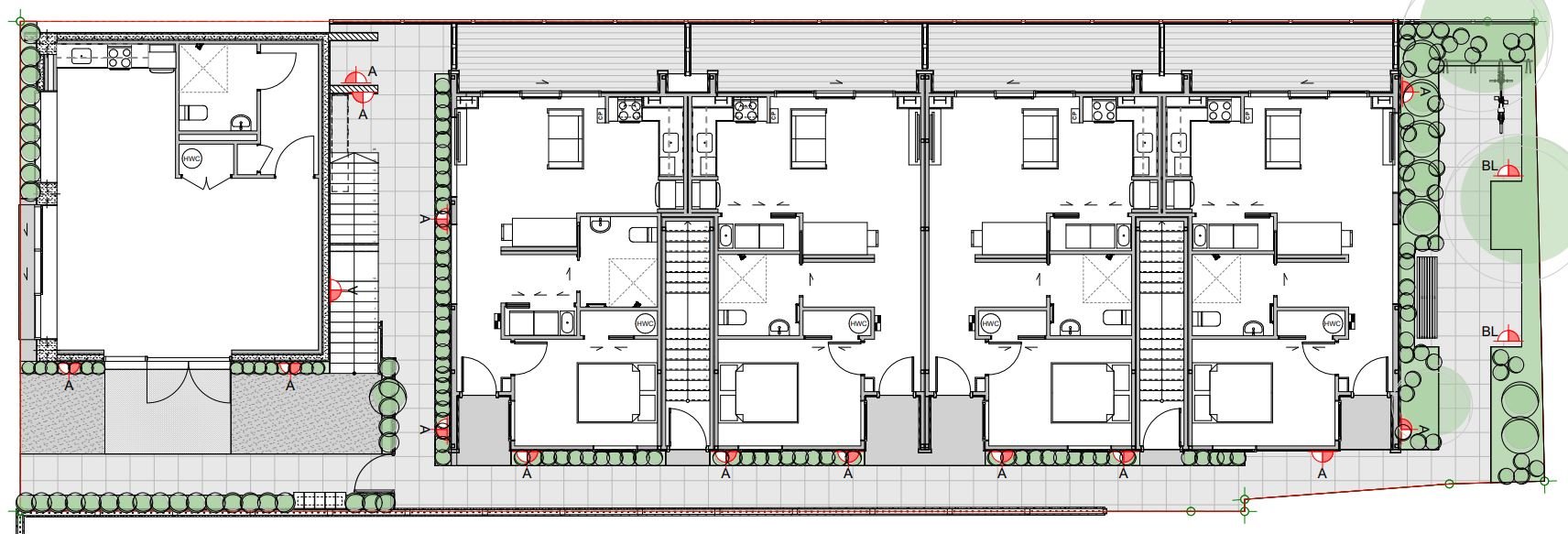
Mahora Te Aroha - phase 2
This 10-home development is the final part of our Mahora Te Aroha project in the heart of Kilbirnie. We were able to purchase adjacent land to the existing 19 homes, allowing us to build more homes, a flexible space and a shared garden connecting the full development.
We have built six one-bedroom and four three-bedroom homes in a similar style to the neighbouring project.
This development was a unique opportunity to provide people in need with affordable, long-term, quality homes in a location that brings numerous opportunities with easy access to a variety of amenities and resources.
We continued to work with Novak+Middleton Architects and builders Wilson Commercial Ltd for this build. We couldn’t be happier with these innovative, safe and healthy homes.
Check out our journey in the below monthly updates.

October 2024
It is almost time…..
Certificate of Compliance is in hand, as is our confirmation of Resource Consent compliance. Thank you WCC for your partnership in allowing us to provide more homes in Wellington City for those in need.
We had a great team of volunteers doing quality checks and we are finding everything up to scratch, of course. With a build partner – Wilson Commercial Ltd. - who for the 3rd time has come in early and under budget, we are getting used to this wonderful achievement. And with our architecture partner, Novak + Middleton, we could not be happier with how the homes look, and add to the great vibe of Kilbirnie.
What a journey this has been, hard not to get a bit emotional as we find ourselves at the point of soon welcoming new families and individuals into their secure, quality, affordable home.
Soon, we will bless these homes and then show them off a bit to all of you who made this project possible. A moment of celebration, before we put our shoulder to the wheel to move forward our next developments.
We hope you will take the next journey with us. We can’t stop now!

September 2024
On a sunny day in mid-September, the building site at 35 Onepu Road is bursting with energy.
Last-minute preparations are underway for final inspections, including installing curtains & blinds and adding nutrient-rich planting soil. Amidst the hustle, our talented muralist, Cecily is beginning her work. This vibrant piece of art will offer a warm welcome to all residents and visitors.
This site, part of the larger Mahora Te Aroha complex (meaning "Spreading the Love"), will soon be home to 10 families/whānau and individuals. They'll settle into one of the 6 one-bedroom homes or 4 three-bedroom homes Dwell has meticulously designed and built.
Four ground-floor one-bedroom homes provide level entry access, featuring generous bathrooms with wet area showers, and wider hallways for improved accessibility. The two one-bedroom homes along Onepu Road offer a bonus: stairs for free exercise and stunning views of the surrounding hills.
Upstairs, light-filled family homes boast north-facing balconies, designed to capture warming winter sunshine. This thoughtful orientation aligns with the project's commitment to sustainability and energy efficiency.
Beyond housing, the site offers a communal garden at the rear, accessible to all 29 homes in the Mahora Te Aroha complex. This calm oasis provides a gathering space for the community, fostering connections among residents.
Dwell takes pride in the quality and efficiency of these homes. We've transformed a site that once held a single empty building into 18 new bedrooms. Our dwellings incorporate features that ensure they're warm, dry, and easy to maintain for decades to come. They boast thermally broken windows, thanks to a generous upgrade from APL Windows, along with excellent insulation and acoustic properties.
The apartments are designed with modern living in mind, featuring open-plan dining and kitchen areas, ample storage, and private outdoor spaces. With their superior energy performance, we anticipate minimal heater usage by residents. On warmer days, strategically placed windows will channel refreshing cross-breezes from nearby Lyall Bay.

August 2024
While the website updates may have been quiet the construction progress certainly has not. One of the most visible signs of our progress is the removal of scaffolding from our street-facing building. This stunning structure is now on full display, showcasing our commitment to creating beautiful, functional spaces in the heart of Kilbirnie. The building houses what we hope to be a Community Room on the ground floor, with two one-bedroom homes perched above. These urban dwellings feature balconies that offer residents the best of both worlds: a view of the bustling Kilbirnie streetscape below and the picturesque hills dotted with cascading villas beyond.
A Green Heart: Our future communal garden
At the center of Mahora Te Aroha, we're developing a communal green space that we hope can be a retreat for family gatherings and fostering connections among residents.
Interior Progress
Inside each home, the final touches are coming together. We're currently installing joinery, laying flooring, and fitting the final fixtures. These details are transforming empty spaces into warm, inviting homes that our future residents will soon call their own.
A Community Effort
Mahora Te Aroha is truly a testament to what can be achieved when a community comes together. This is community housing created by and for the community, and we couldn't be more proud of what we're accomplishing together.

April 2024
Not just any morning tea on a building site. It was a moment to celebrate a successful team and a successful build project and to acknowledge a shared vision, relationships, and mutual respect.
Last week the Dwell team came together with our key build partners on our latest Kilbirnie build project of 10 homes for a “roof shout” morning tea. The project is a month ahead of programme, tracking under budget to date, the roof is on and its all looking amazing.
We also acknowledged our supporters who are part of the team, particularly a private philanthropic trust who supported this build by buying the site of this development. Our ongoing relationship means we now have a tradition of them providing morning tea when the roof is on.
We can’t wait for October when these homes will be completed and the whanau who need a warm, secure, affordable home, in an amazing location, can move in.
Yet again Dwell is showing we are a great partner for private philanthropy, private sector businesses and government.
Many thanks to our partners of impact. Part of our "community" in our community housing.

February 2024
As the summer sun graces our vibrant community of Mahora Te Aroha, the contractors are busily transforming the front building which will host a dynamic and versatile community space on the ground floor with a nice veranda over the footpath for the benefit of anyone waiting for the bus (the new bus stop will be located directly in front of our building!). Above this space ascending over two levels will be homes with balconies overlooking the bustling of Onepu Road. Exterior walls are progressing well on the back building with cladding soon to start.
The magic of this community lies beyond the visible progress, which is a shared garden space nestled in the back, destined for the laughter of children and chatter of neighbors. We envision this hidden sanctuary to be a space where new connections are made to form the foundations of a flourishing neighbourhood.

November 2023
Wins for the month of November as you get a glimpse of site progress:
The underground cabling has been successfully relocated away from Block E, and as shown in the image below, the concrete block walls and suspended concrete slab are complete and curing.
Block F reaches new heights in the background of the image below. The second and third floor frames have been completed, and the scaffolding is bustling with contractors working on the roofs. Looking ahead to the New Year for Block F we anticipate the delivery of the aluminium joinery that has recently been site measured and installation of RAB.

October 2023
The site is quickly transforming, with notable progress in Block E - the front building. The block walls are now in place, giving it a defined shape.
Additionally, the back building is ready for the next phase with roof framing to be completed. Scaffolding has been successfully erected for ease of access.
The site continues to bustle with activity, and we appreciate the understanding and patience of the community during time.
Stay tuned for more updates as our project continues to soar!

September 2023
We are excited to inform you that the underground services have been successfully completed. This important milestone allows us to move forward with the next phase of our project.
Block F is standing tall with timber framing under way to the ground floor and Level 1.
Block E is awaiting a concrete pour scheduled for early in the first week of October.
As residents of the adjoining hapori (community) of Mahora Te Aroha have settled into their new whare, they have commented on how rapidly everything has moved and are pleased to see additional homes being built that will soon be filled.

August 2023
We haven’t provided an update in a while, but that doesn’t mean we haven’t been busy! Construction is underway and we couldn’t be happier with the progress that’s been made.
Dwell was granted its building consent by Wellington City Council at the end of May 2023, so our construction partner, Wilson Commercial, got started right away.
All in-ground services are now complete, the slab for “building F” is in place, steel framing up, and the timber framing has begun.
For “building E” we all had to endure a few hours of noise as the timber piles were pounded into the ground. Now the slab can be prepared.
The Project Control Group - made up of Dwell, Maltbys (QS Services), Novak+Middleton (Architects) and Wilson Commercial (Construction) – now meet monthly on site to ensure the project goes smoothly and all risks are identified and addressed.
We look forward to being able to offer a secure tenancy to 10 more households. We will also be opening our first community room (the ground floor along Onepu Road) and our biggest communal green space to date, right in the heart of the Mahora Te Aroha complex.
Take a look when you are next in Kilbirnie!

November 2022
November has brought us our approved Resource Consent! We waited longer than we wanted to, but we are grateful for the team that got us the consent. Thank you Nicola and the team at Spencer Holmes and Josh and the team at Novak+Middleton Architects.
The team working on the Building Consent application are well underway and we will have that lodged soon.
Resources consent Notice of Decisions are written in a very perfunctory manner, but we took heart in the following:
“... a comprehensive development.. with the objective being to provide well-designed social housing and community space that integrates well with its surrounding environment.”
Council’s Urban Designer “concluded that the proposed intensification of the site will ultimately allow a vibrant and viable centres area by enabling a range of appropriate activities to occur.”
And a funny favourite – noting how storage space was the number one thing research found tenants wanted – “the internal design of each dwelling will have adequate provision of internal storage for each room”. Not an easy thing to achieve, but we are pleased with the level of storage these homes will provide. Never enough storage!
July 2022
Our thanks to Spencer Holmes. An application was made for a resource consent for the project.
Construction information
You can read the architects design statement.























