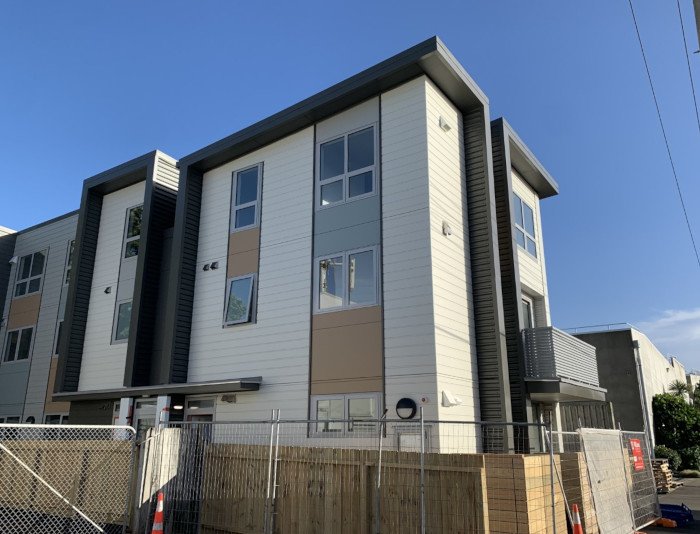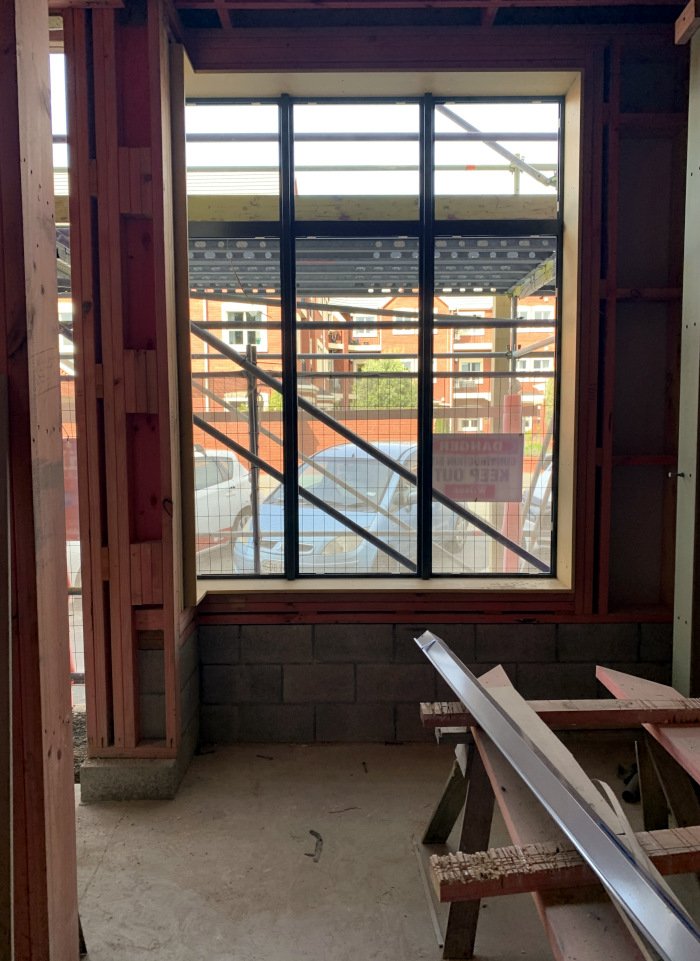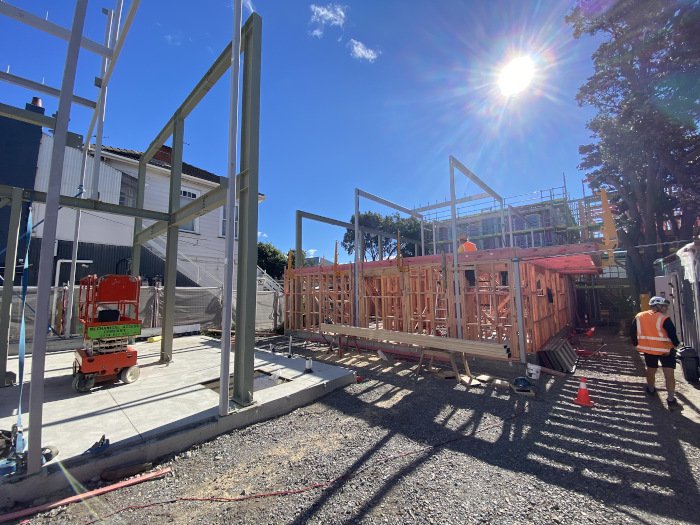
Mahora Te Aroha - phase 1
Our latest completed project consists of 19 new homes for social housing in Kilbirnie. There is a commercial space at the bottom of one of the buildings which is now being used as the Dwell office.
The development has a mixture of home sizes to accommodate individuals, couples and families. There will be eight x one-bedroom apartments, nine x two-bedroom apartments and two x three-bedroom apartments, all with small courtyards or balconies.
See below for more information on how the construction of this development progressed.
June 2023
Once completed, Dwell issued a press release detailing the background, planning and funding of the development.
A huge thank you to everyone who supported us during this project.
May 2023
Spot the difference. The first image below is the artist's impression of what the building could look like in the future (which was over 2 years ago). The second image is the artist's impression that has now become a built reality.
We are thrilled to see the building’s details, textures and materials come to life and fully appreciate the hard work and skill that went into its construction. Our tenancy team have been working with various organisations to find tenants for our homes and we look forward to having our buildings officially blessed and opened.
March 2023
The scaffolding is down on all four buildings, so a clear vision of our development is emerging. On the inside, carpet and vinyl is down in some of the units, and bathrooms and closets are getting fit out with hardware. Details like the balconies and courtyards are coming into focus (each with their own clothesline), and light is pouring through the windows, ready to welcome our new tenants in May.
Site fencing is being installed, as are the paths, and soon we will be ready for the landscape planting! We’ve got good stormwater infrastructure on site – large gutters and a tank to hold stormwater, so that it doesn’t get sent through the system all at once. This help protect the area’s infrastructure and provides extra resilience.
Our glorious Pohutukawa stands tall in the centre of our homes and looks as good as ever, despite months of construction activity.
We are pleased our new Dwell office along Coutts Street is taking shape, and we look forward to Dwell staff being located there soon, so close to the action and attractions of Kilbirnie.
November 2022
The work is really coming together on Building C, our furthest along. Kitchen joinery in place, waiting for the stainless steel benchtops.
Building D cladding is visible behind its scaffolding.
Windows in a Building B, creating some glorious views out to the magnificent Pohutukawa tree.
In the front building (A), Dwell’s future office is taking shape.
July and August 2022 - Weathertight!
Building C has its windows in, walls plastered, and joinery soon to be installed. We can already see and hear the difference those North windows make – letting in the lovely winter sun, but not the sounds of our neighbours. Thank you APL Window Solutions for your support.
And Building A, lucky last, is taking shape. The Dwell office is now taking shape!
June 2022 - A moment of thanks at Matariki
Winter in Wellington – it’s often a challenge! We can’t help but smile though to see Building C getting plasterboard installed. Block B awaits the materials needed to enclose it, but Blocks B and A are roaring ahead with their framing.
We always love having visitors and this month Gary and Martin from Destination KRL (the business improvement district for Kilbirnie, Rongotai, Lyall Bay) were on site with Ingrid Downey. We love providing more homes so people can live in this well-resourced, well-cared-for community.
With the country celebrating Matariki, it’s a great time to recognise the supportive community behind our work – our “community” in community housing. We’ve benefitted from local support from Pak N' Save Kilbirnie and from Foodstuffs North Island. And old friends Harvey Norman Commercial and APL! We’ve also gotten support from farther afield from Heirloom and Atlantic (Superheat NZ). And of course, we really appreciate the support offered by Novak + Middleton and Wilson Building – we are so fortunate to have their expertise.
May 2022 - Block A, B, C
The exterior envelope is in progress for Blocks A, B & D with Block C having the interior fitout worked on. Material supply continues to be on the top of everyone's mind in the construction industry but we are thankful our contractors work so hard to keep progress on schedule.
April 2022 - Block A, B, C
The sun shines on our home building project! Work continues as our hard working tradies recover from or avoid Covid and our material suppliers continue to deliver.Block A in front has its steel framing in place, Block B is in the process of wood framing and Block C already has some windows installed. We are grateful for sunny days like this and all the people involved in bringing these 19 homes to life. Community housing is a community effort.
March 2022 - Block A & Block B
We now have the final foundations in place. Block A and Block B have their fresh concrete down, so the site has really taken shape. Block C is now showing it’s full size and Block D (as seen from Mahora Street) is bulking up. We’ll soon see the steel structural framing and then the wood framing for Blocks A and B.
February 2022 - Block C & Block D
Progress is pumping and things are looking great on site. Block D has had the concrete slab laid and the steel framing erected with the ground floor wall framing soon to start. Block C have the timber framing up for level 3 and the deck and entry canopies completed. Prep work has commenced for Block A and Block B.
January 2022 - Block C & Block D
Construction is on track as we enter the new year 2022. Block C is currently completing the timber framing to level 1 and 2 with Block D prepping all the under slab services in anticipation for the concrete slab pour by the end of January. Dwell is excited to see the design of 19 new homes for Kilbirnie come to life!!
November 2021 - In ground work
Construction is progressing well. Preparations to install the water, stormwater and sewer pipes are underway, with the building foundations starting to be poured. We were fortunate to find no nasty surprises, which is always the risk once you start digging!
Our first Project Control Group meeting was held and as we are working with the same partners as our development across the street – Wilson Builders, Novak + Middleton and Maltbys, it felt like we were getting the gang back together. Some new faces among the more seasoned, and all very happy to be involved in this important development.
September 2021 - Construction has started
After a short delay due to the Level 4 and Level 3 lockdown in Wellington, construction has now started at our Kilbirnie development. Work has started on the drainage pipes and continues with preparations for the foundations - exciting times ahead!
Construction Information
The units will be constructed as follows:
Reinforced concrete slab over 50mm VH grade polystyrene insulation and fire and acoustic rated intertenancy floor system
Externally clad in James Hardie Linea Fibre Cement rusticated weatherboard and Titan board fixed over cavity battens on timber framing., with Dimond lT7 horizontal profiled metal cladding fixed over timber framing
Timber framed, with Gib Board internal linings
Longrun metal roofing
Aluminium and Timber double-glazed windows
Timber stairs serving two – three floors
Ceilings are Gib Board on Rondo battens
You can also read the architects design statement.
We are working with architects Novak+Middleton and builders Wilson Builders, who worked with us on our last Kilbirnie project. They are experienced in social housing design and building.

























