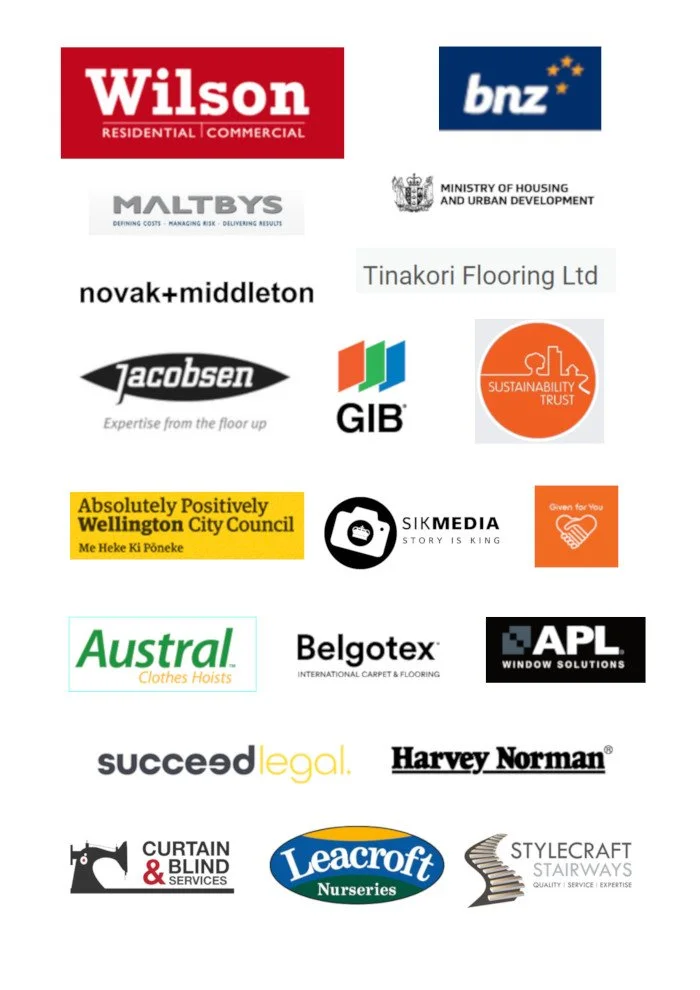
Mahora Street Development

In 2019 Dwell completed the build of 14 new homes in Kilbirnie, Wellington.
This development provided an opportunity to build a multi-unit complex that is innovative, modern and utilises the space well.
Dwell built 14 homes in three buildings, six one bedrooms, six two bedroom homes and two three-bedroom homes.
The homes were designed by Novak+Middleton Architects, who are passionate Wellingtonians and experienced in social housing design. Wilson Building Ltd built the homes. The buildings are two and three storeys in height and the apartments within are either single level or two levels with on site carparks, communal landscaped areas with seating and a bike shed. The entire site is fenced and fully landscaped.
The timeline
The construction period for this development was from the end of March 2018 to June 2019.
The features
We maximised the site’s potential while creating homes and spaces where we would all like to live. The homes:
Are safe, secure and comfortable homes where people can thrive.
Are an attractive addition to the neighbourhood and a complex where neighbours can happily live together.
Are designed to fit in with the site and the surroundings, with consideration to the immediate neighbours and the wider neighbourhood.
Have energy saving features to minimise running costs and demonstrate our commitment to energy conservation in design, such as passive solar power, double glazing and higher than minimum installation standards.
Meet the needs of various tenant groups in terms of bedroom space, family living (for the larger family units), access, security and privacy.
Are built for as many Dwell tenants as possible, while creating a quality environment where residents have a sense of ownership and belonging in the community.
Are built compliant with the WCC District Plan and Multi-Unit Design Guide.
Our Supporters
Dwell had the support of many great businesses and organisations that all came together to ensure the project was successful.
Other information
You can watch our Mahora development video on our Youtube channel.
You can read the architects' design statement.
The homes are for a diverse group of people – individuals and families who are in need of a home and who want to get on with their lives.
The area was designated as a Special Housing Area. This means that a resource consent from Wellington City Council (WCC) was required. They also determined the level of consultation that is necessary with any neighbour. Resource consent was granted for this design by Wellington City Council in December 2016.
Some of the capital funding was secured from the Ministry of Housing and Urban Development.
The homes are for people who are on the Ministry of Social Development’s Social Housing Register.
The background
On this land was previously the house which was referred to as Mahora House. Dwell was the owner and operator of Mahora House, Kilbirnie from 2013. This followed the merger of the former Wellington Housing Trust (WHT) and Mahora House Inc. (MHI) to establish Dwell Housing Trust.
MHI was an incorporated society dedicated to the provision of supported housing for mental health service users enabling them to live independently in and connected with the community. MHI purchased the property in 1989. Mahora House, which was over 100 years old, was home to about 11 people at that time.
In 2016, Dwell’s Board made the necessary decision to start planning the redevelopment of the site, as the property no longer provided the quality of housing to which Dwell is committed.
The kaupapa of the former Mahora House Inc. was at the heart of the redevelopment and provided the foundation on which we built the new homes:
Dedication to the provision of housing for a wide range of people including supported housing for mental health service users enabling them to live independently in and connected with the community.



